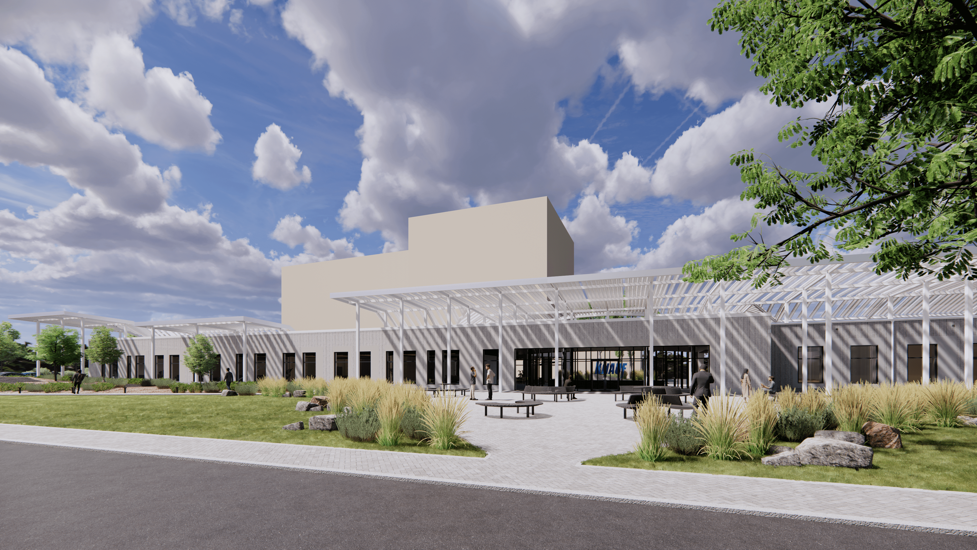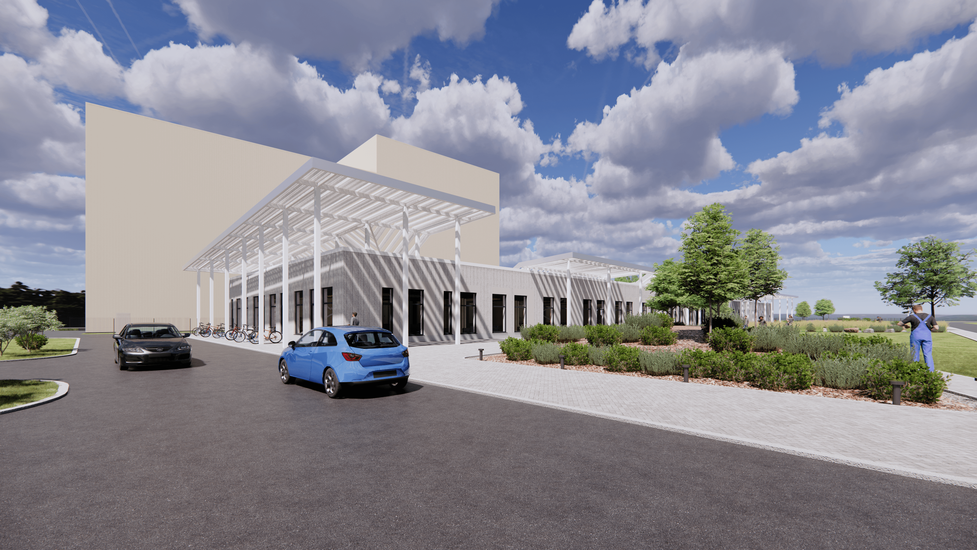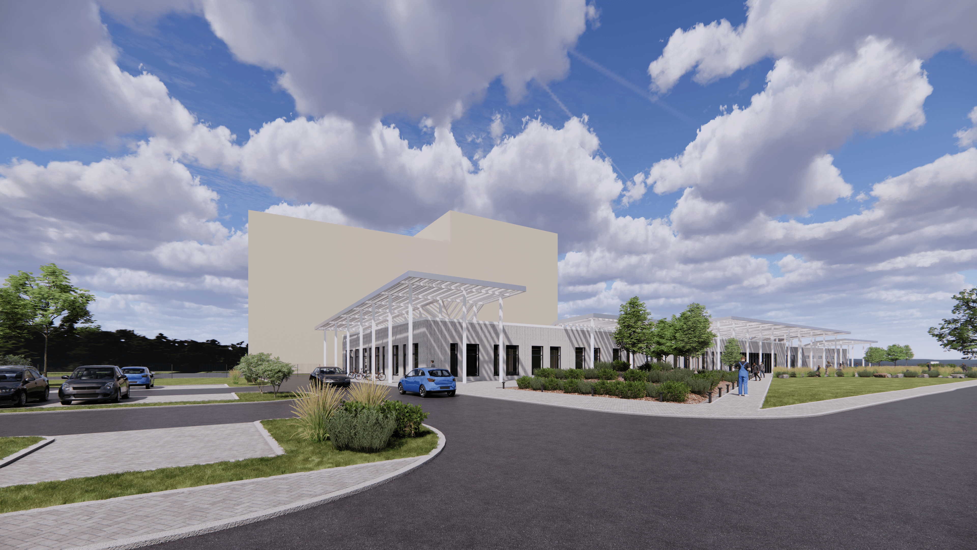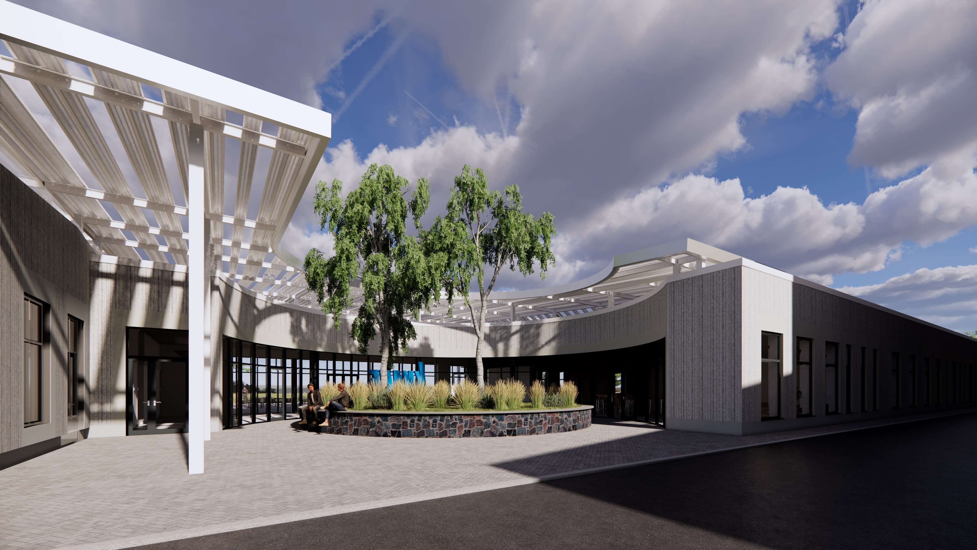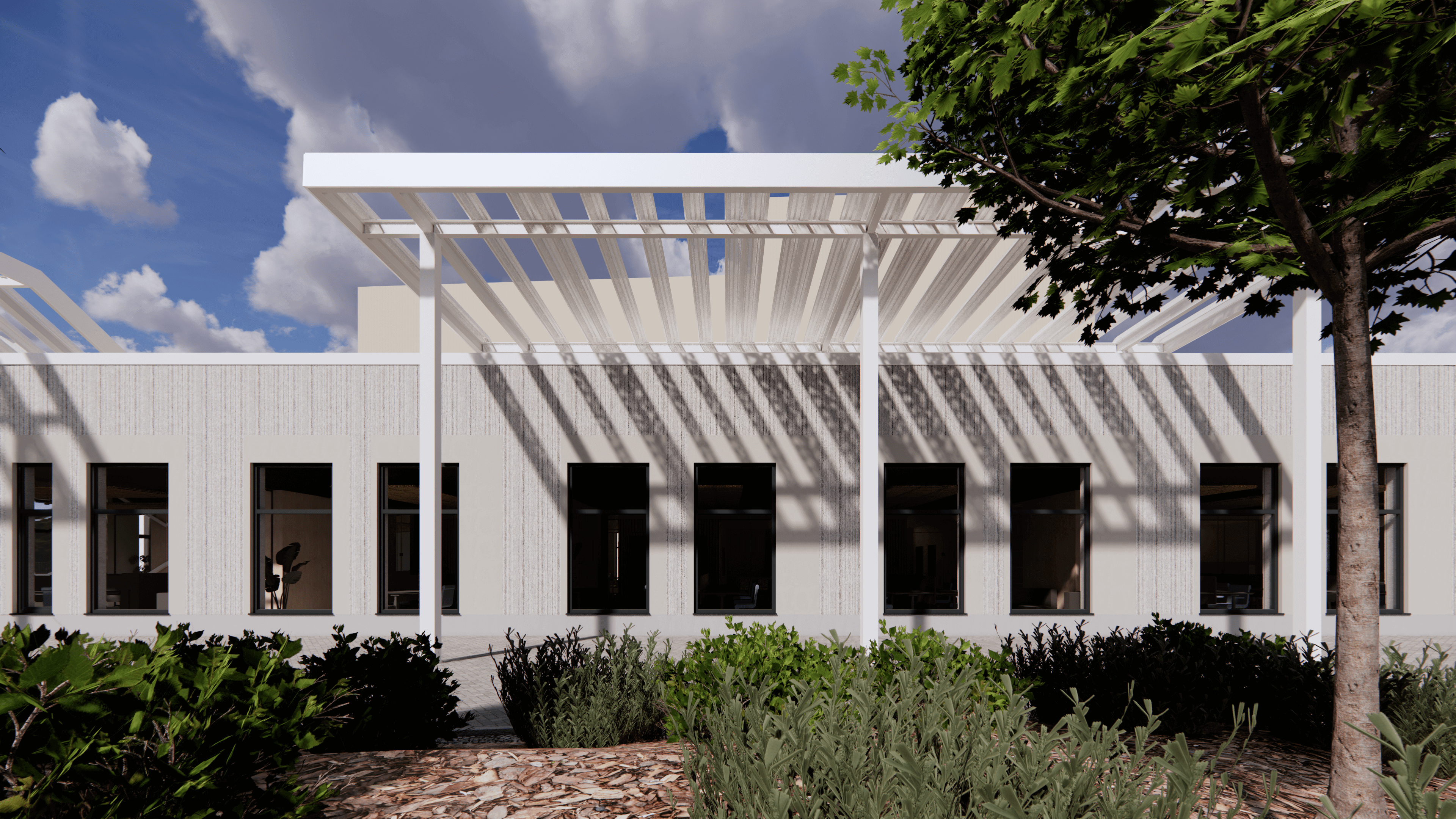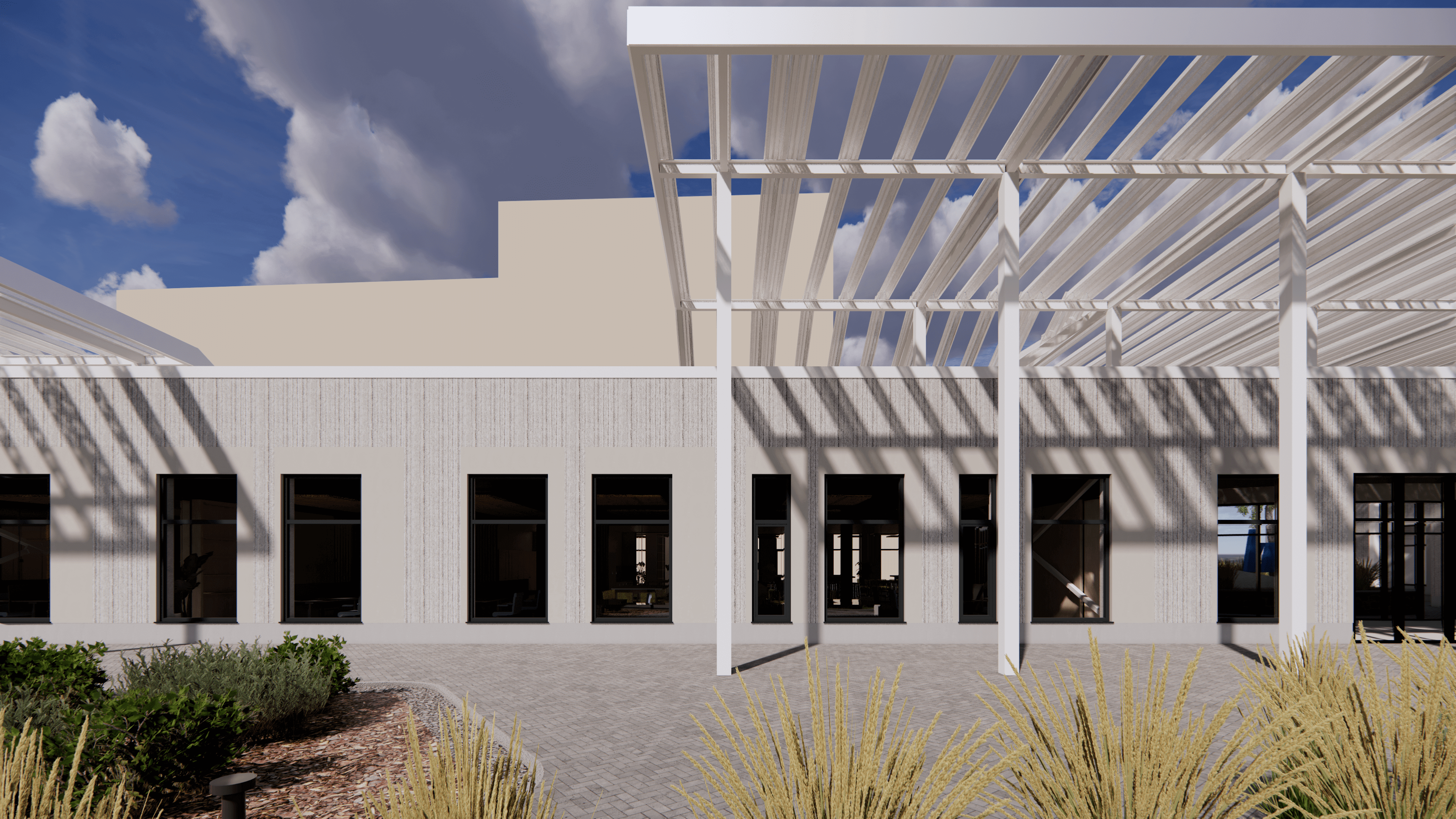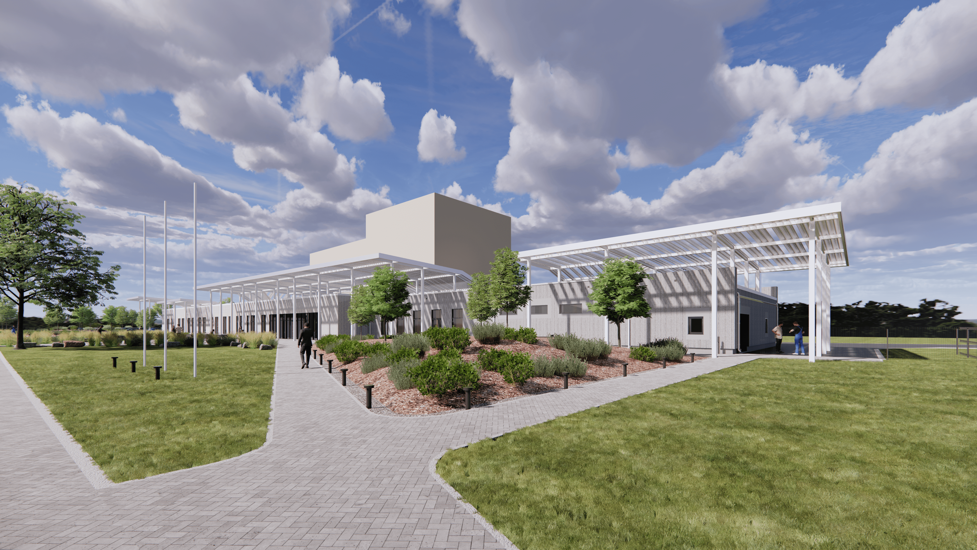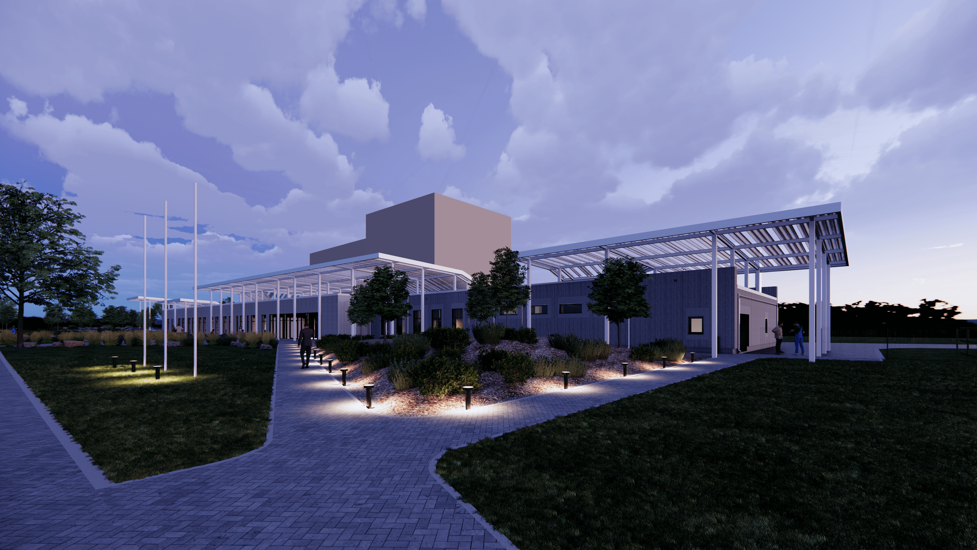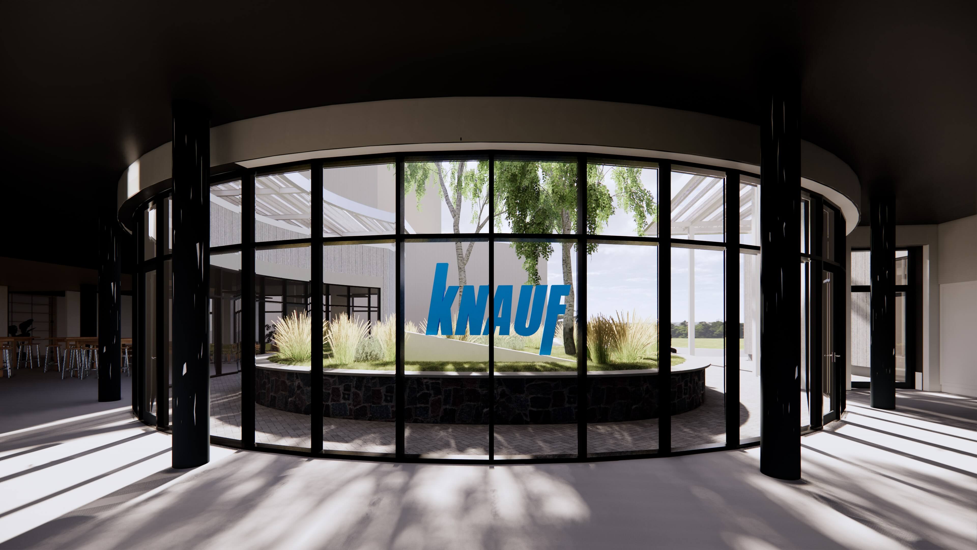-
PROJECT TYPE
Public architecture
-
TEAM
Architecture and landscaping: Madara Gibze, Paulis
Gibze, Madara Timrota-Lūse, Katrīna Elizabete
Onckule un Alīna Beitane
Builder and designer: A/S “UPB”
Construction project management and engineering solutions: SIA "Inženieru birojs "Būve un Forma""
Greenery: SIA “ALPS ainavu darbnīca”
Furniture and graphic design: SIA "Wing Space" -
LOCATION
Saurieši, Ropaži county, Latvia
-
TIME
2022. - 2024. y.
-
TOTAL AREA
10 042 m² (planned territory)
1 797 m² (planned building)

