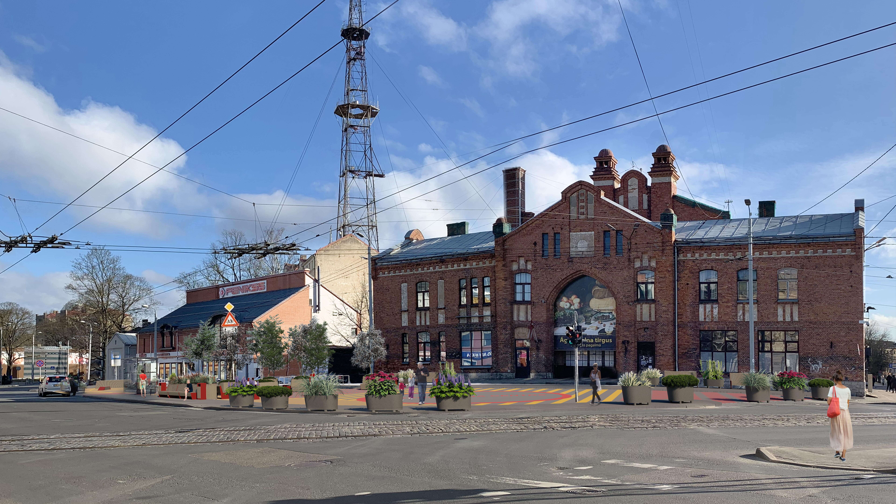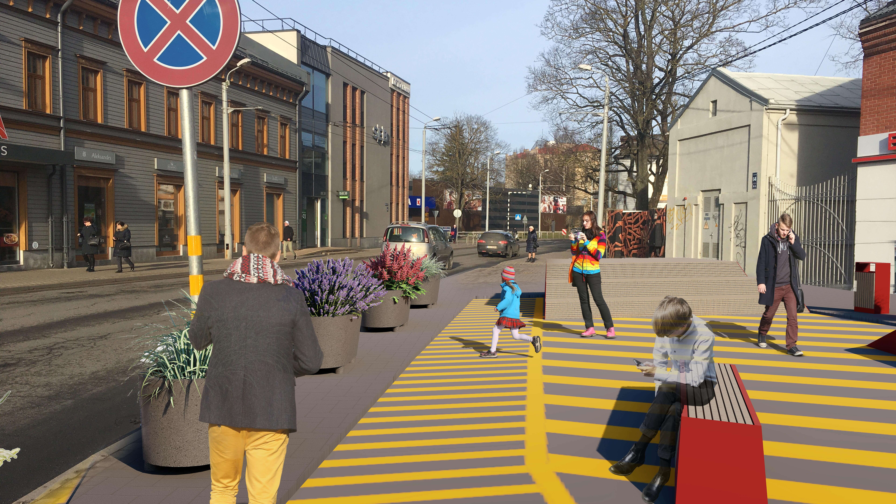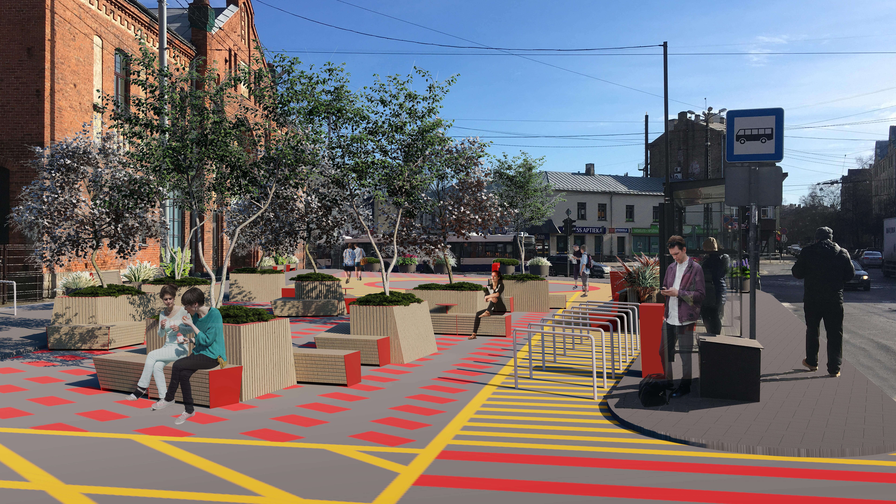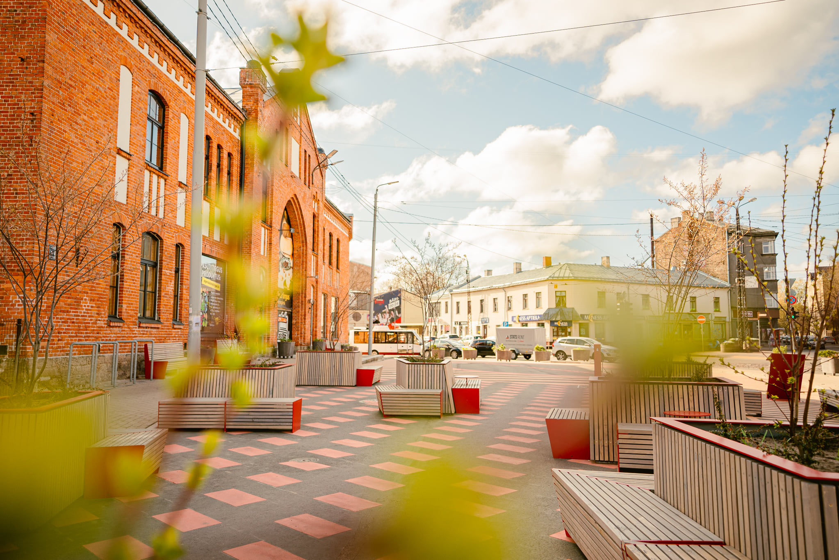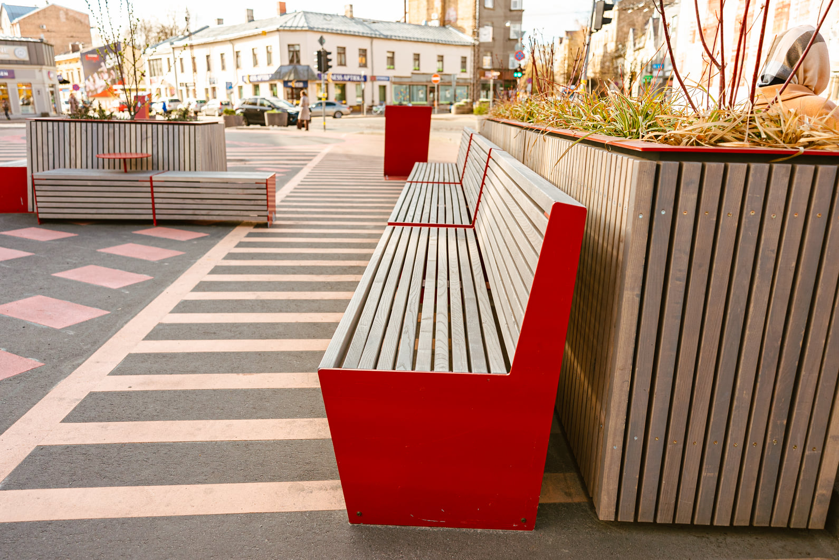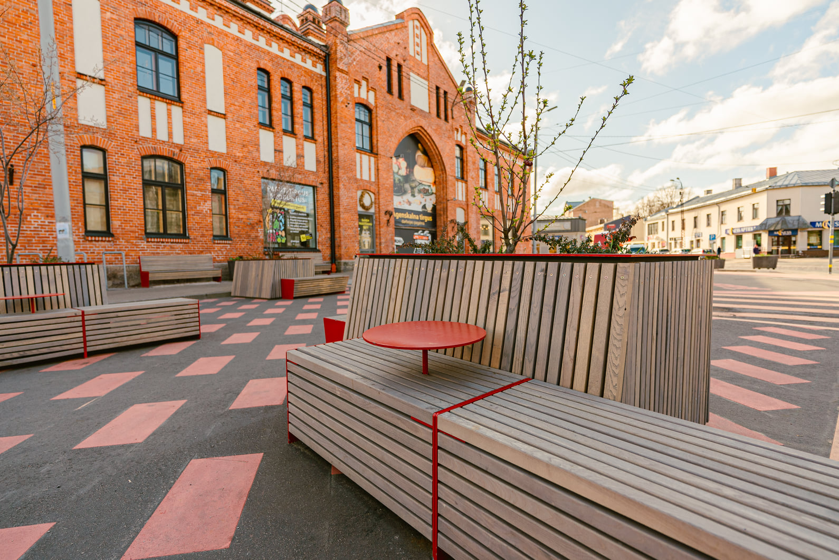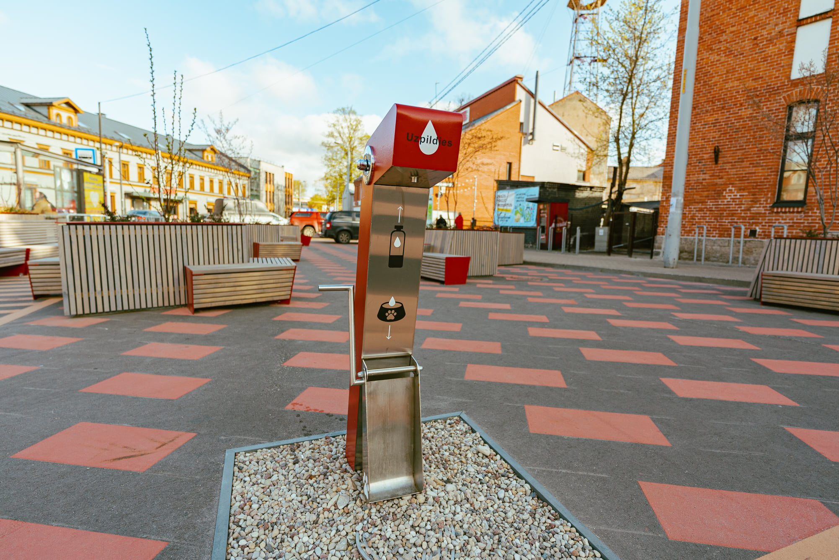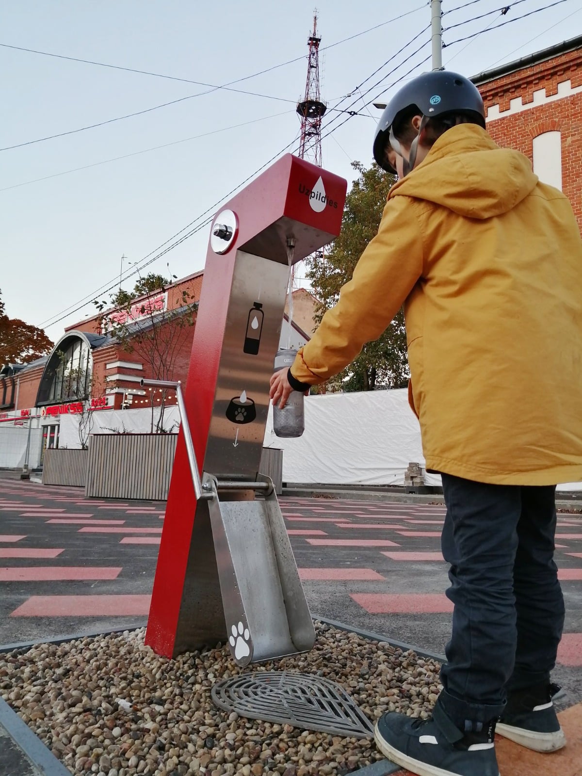-
PROJECT TYPE
Urban planning & public space
-
TEAM
LAAGA ARCHITECTS: Madara Gibze, Paulis Gibze,
Signe Pērkone and Katrīna Marta Peizuma
ALPS landscape workshop: Ilze Rukšāne
Functional designer: Aiga Beinaroviča
Spatial visualizations: Mārtiņš Ziemanis -
LOCATION
Āgenskalns, Riga, Latvia
-
TIME
2019. - 2021. y.
-
TOTAL AREA
1 520 m²

